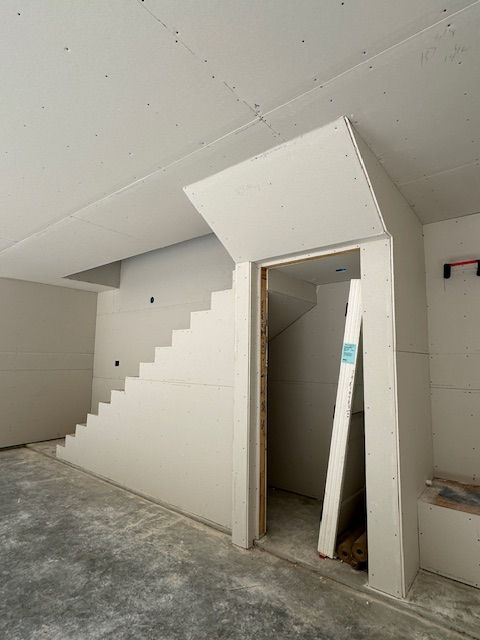The Garage Apartment
- Carrie Gappinger
- Dec 29, 2024
- 2 min read
After we found the perfect piece of property to call home, we decided to build a little garage apartment ahead of the main house. This way, we have a place to go once our house sells and before the main house is built. I just couldn't fathom moving with two kids, three dogs, a rabbit and a flock of chickens and not knowing where we would go!
We started with a blank slate; we had to run in the electric, have a well dug, and install a septic system. We also had to cut in a road through the thick brush and trees before we could ever expect to get any equipment back to the build site! Josh and I spend a couple of hot summer days cutting through vines and running string along the property lines so the crew would know where to cut in our road.

I designed the floor plan for my little apartment and managed to squeeze two bedrooms, one upstairs bath, one downstairs bath, and a roomy kitchen / living area into a little 20x36 space! Once the architects drew it up we started to build...



We went pretty minimal inside, with a very basic kitchen and kept the bedrooms and bath very simple. The bay windows give a little extra space (a 24x48 inch bunny habitat has to fit into one of them!) but I really wanted to make sure I loved the quality.

I did the interior painting and staining, and its coming along well! Just very time consuming. I'll be updating soon with some new progress pics, as we start to furnish, add appliances, and get this little home ready to live in!


Comments